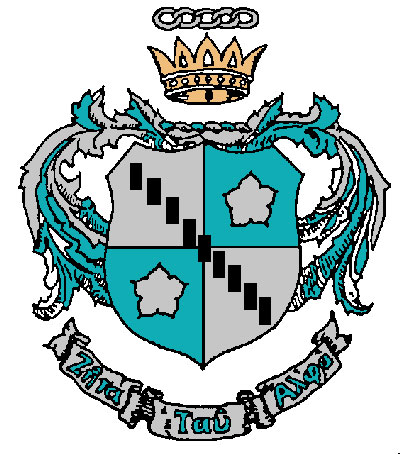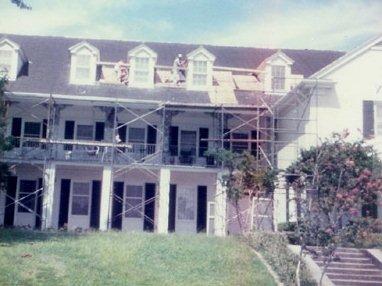
The Zeta House
Hear It Calling
Our History - 1980s
By 1984, House Corporation (HC) noted that the House had never had a comprehensive redecoration since its construction. It was in need of more than reupholstering the furniture to keep the physical plant competitive with other houses on campus.
HC President Sally Trapnell and the Board requested a loan from National for complete redecoration of the ground floor. This would only be the first necessary step as many of the sorority houses were planning additions to accommodate the large chapter memberships.
A group from HC along with our interior designer, George Wachob, ASID toured comparably sized houses on our campus. The visitation made it clear that the Board would proceed with the help of National, an Alumnae Fund Drive, and current House Corporation funds to complete a comprehensive updating and improvement project.
The Living Room was painted a pale celadon and recarpeted in a deeper shade of green. For the first time in the history of our house, turquoise became something of the past. The custom upholstered pieces in solid rose and forest green velvet gave the room a club feel. It was quite contemporary! A brass and glass coffee table enhanced the seating area, and bold draperies depicting tropical leaves dressed the windows.
The foyer was also painted in pale celadon with cream trim and solid tones of rose and green were used in the upholstery selections. Wooden parquet floors were added to the entire downstairs to cover the original vinyl tile.
The dining room was repapered with a larger floral paper and solid rose taffeta draperies were strikingly added for color. The aqua tole chandeliers were replaced with shiny brass colonial ones.
The designer chose to lighten the birch paneled chapter room by painting of the wood. It gave a face-lift to the dark space. Dark green velvet was continued in the space. Boy, what a dramatic change!
The exterior of the house also needed improvement. Our white house is beautiful, but it is an on-going job to maintain the painted brick façade as well as preserve the 58 wood windows, 11 entry ways, 116 wooden shutters, in addition to the ironwork.
Photo Gallery...scroll over to see caption, click on picture to enlarge.
















